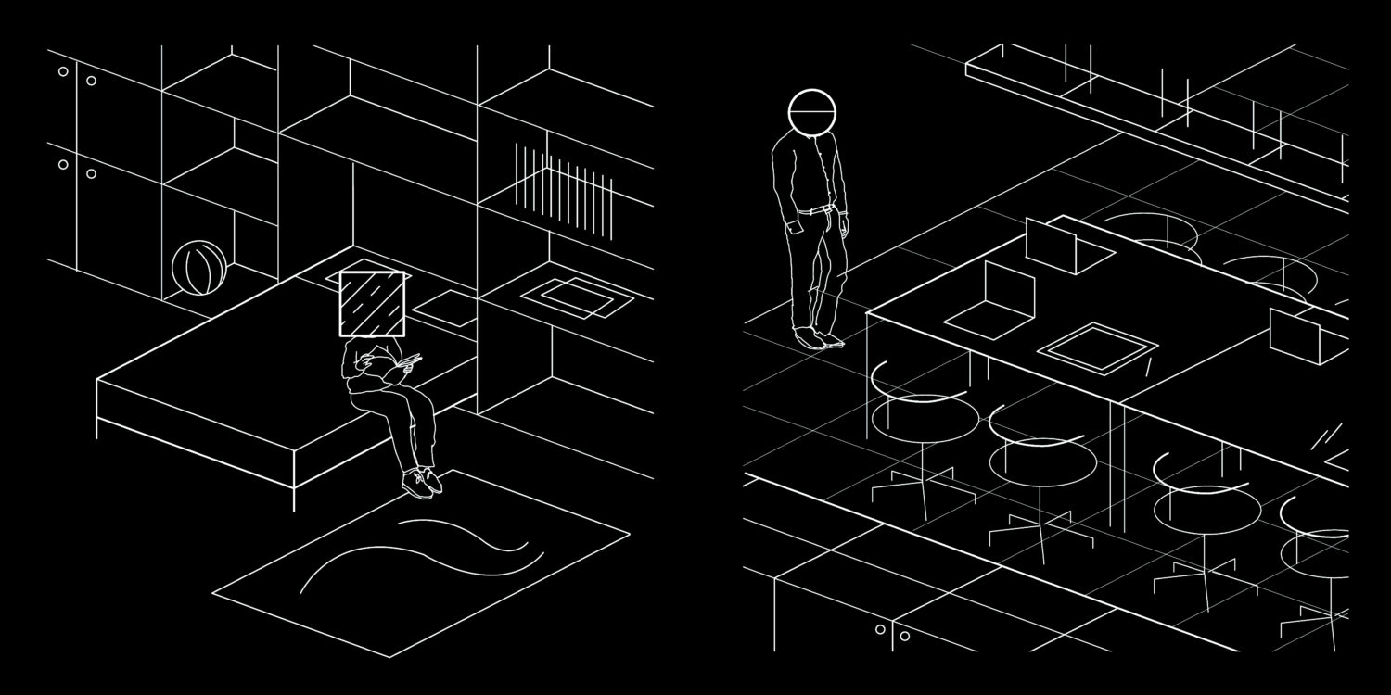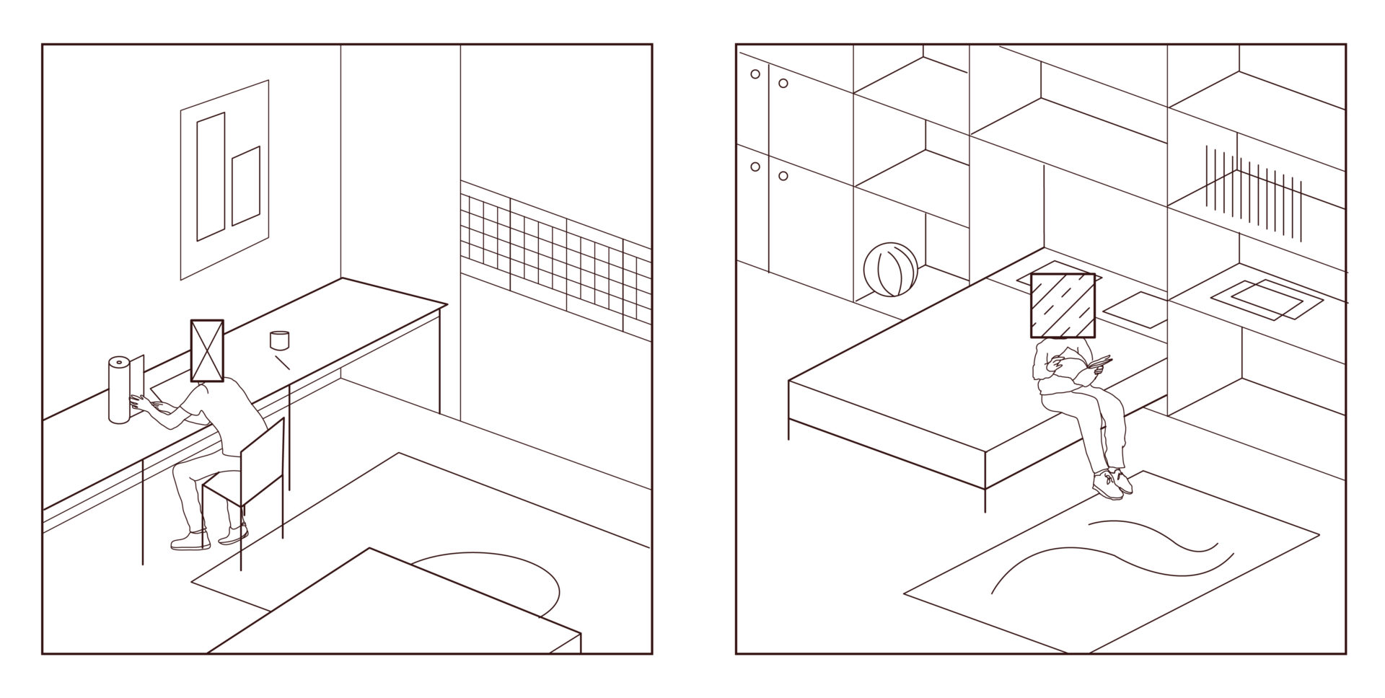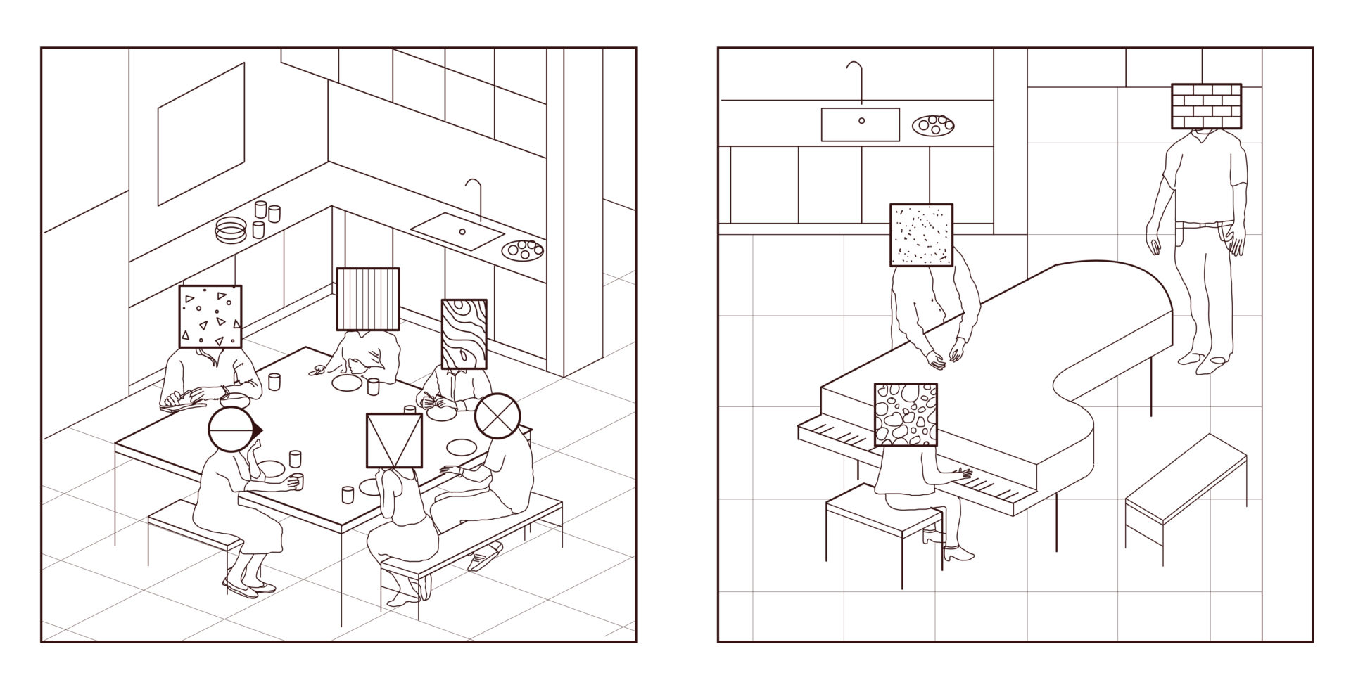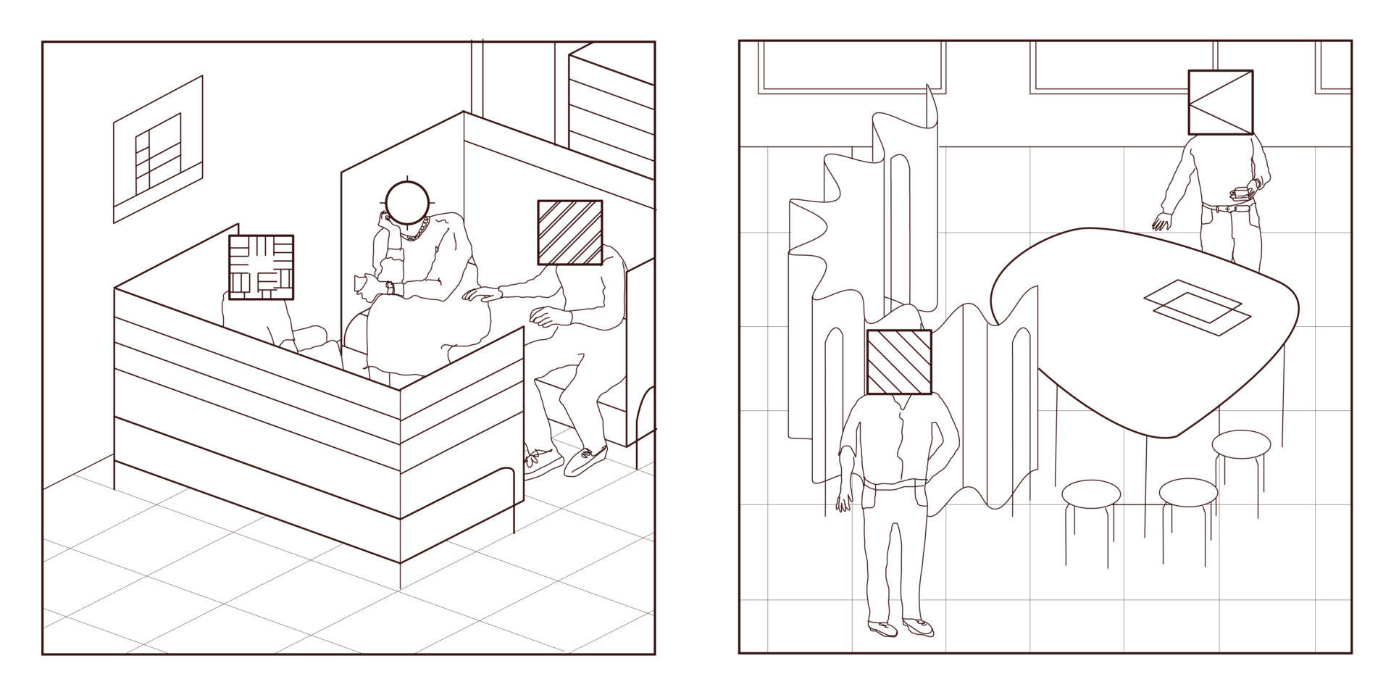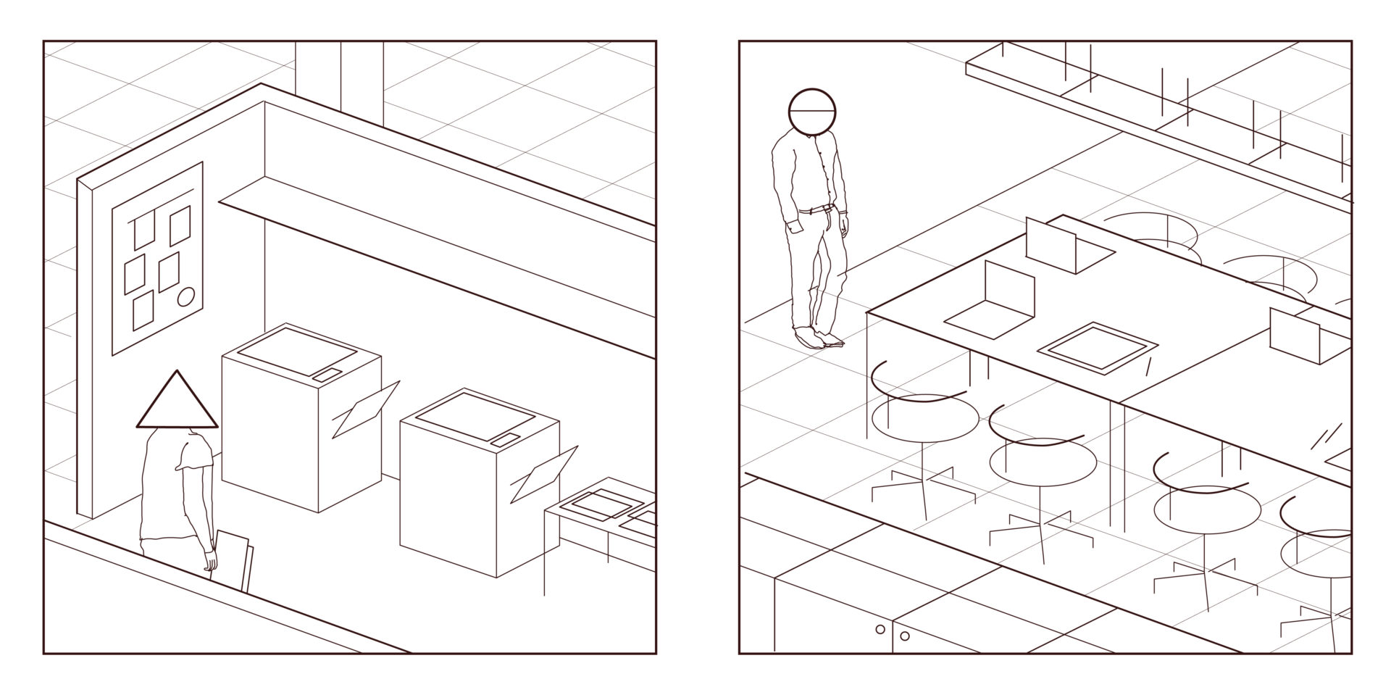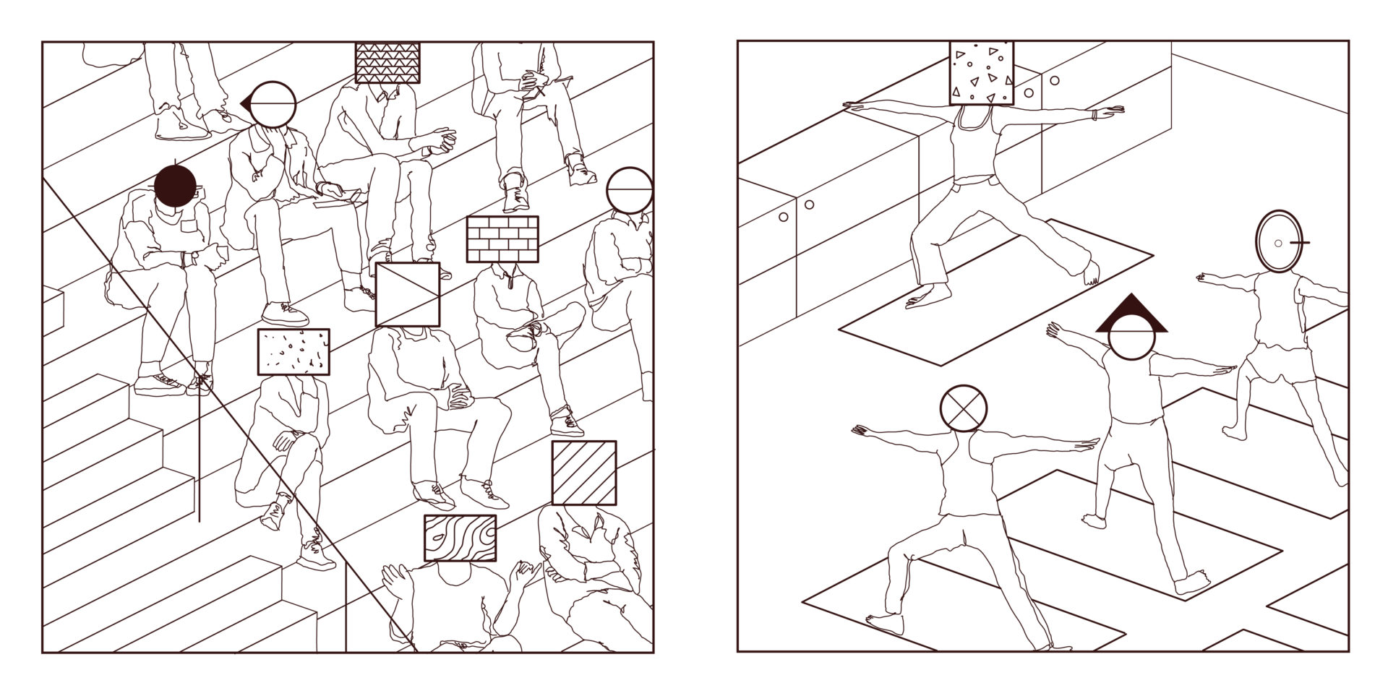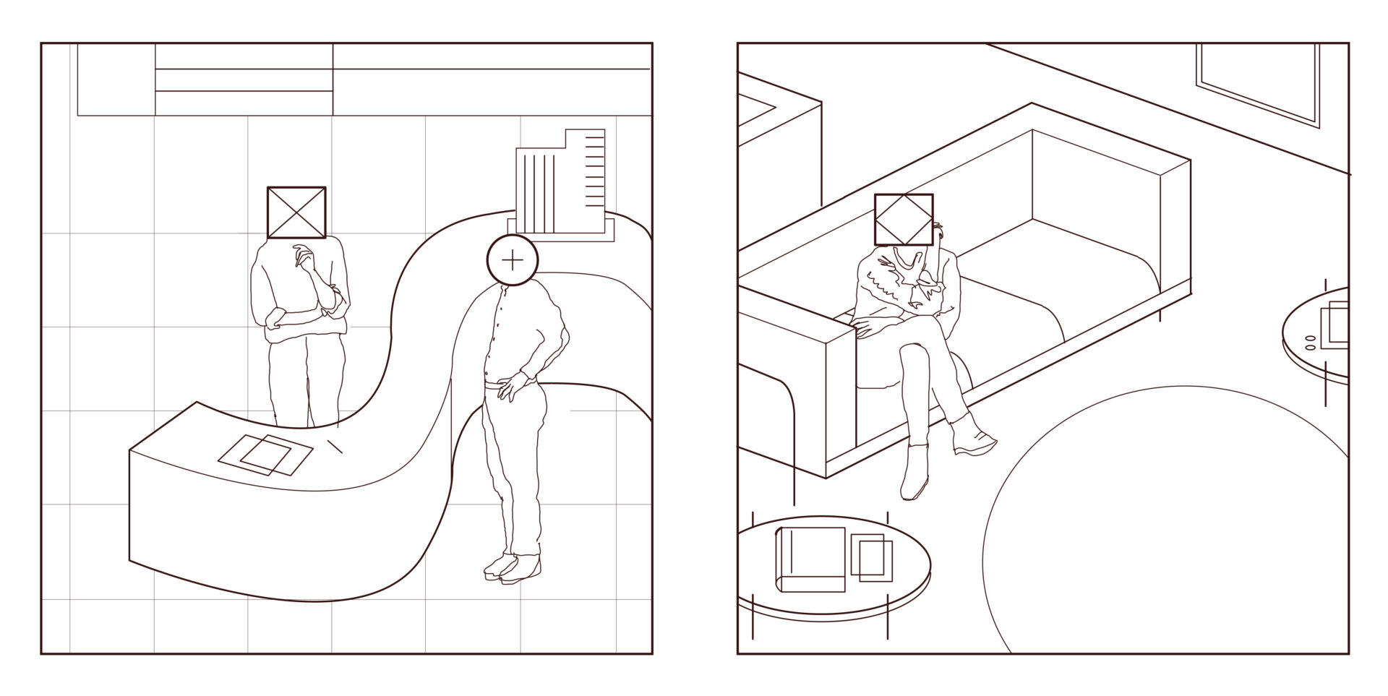This article is part of the FA special series Building Workers Unite
When the directors are in the building, they sometimes show clients upstairs, so we have to keep the bedrooms and communal areas presentable, with the right books out on the table. It’s part of the office tour. At the obligatory work drinks, we try to think of interesting things to say to the associates and HR managers, and admit our boredom with smiles.
Our task is to convert volumes of space into money.
We input the parameters of the walls around us. Our backs bend to the form of the ergonomic designer chairs. We choose between this type of insulation or that type of insulation. That type is cheaper. We maximise the floorplate and optimise area ratios. We can erase what is there already: uneven ground, awkward residents. Workers, furniture, equipment, the cooling ducts of overhead air-conditioning, all appear to be functioning well.
I’ve been working at this practice for a few years now. We moved to these premises, as an office, eighteen months ago, all 600 of us. Overspill space for when we outgrew the central location. We moved into the studio, you could say. A team analysed how we used the different spaces in our old building, and came up with this new optimised design. Our bedrooms are on the upper floors. They are compact, the minimum width and length the legislation allows. You can combine suites. They’re rented by start-ups or smaller design studios. On the ground floors it’s all open plan. Café, library, desks, sofas, meeting tables. Model displays and photographs of award-winning projects in the windows. There are these pods, basically upholstered high-backed benches, for small meetings or breakout sessions. It’s a truly 24-7 building. Open-access maker-lab, and bookable areas for events.
The phone alert sent early this morning notifies me I’ve been assigned to the table island that works on the New Ash Village (NAV) project. It’s a better hourly rate, and at least there’s work flowing. The platform tries to optimise assignments. I check my updates in bed. It’s flexible, and if I’m feeling tired I can log in to the server and work from my bedroom. I guess it was about time to move project teams. NAV is also where our live-work building is based, on the borders of zones 4 and 5. Ours was the first phase to be built in the masterplan. They’re still demolishing the old housing estate a few minutes down the road. We’re a pioneer knowledge hub. I was living in zone 6 before, and commuting into central. Now everything’s under one roof.
Say goodbye to the commute! Say hello to rents pegged to your income! Mobile working hours, high-speed Wi-Fi, easy server access across the building, and wireless chargers built into the tables.
The alarm goes.
I pace down the stairs, seven flights, to work. Get some coffee from the machine and find where I need to sit for today. Each team sits at an island of tables, separated from the other desks by rows of cabinets with tile samples and scale models on top. The models make it look more creative in the office. The colour accent in this section is neon orange. I introduce myself, say hello. You can call me Jo, if that’s easier. My new team is friendly. Our director comes in every month or so to get an update of what we’re doing. Otherwise, we respond to emails, send stuff out digitally. The partners and directors are mainly at the central office or off-site, liaising with clients, networking with regional government, hosting meetings at the central studio.
I get to my desk and just crack on. Every day is exactly the same, regardless of where I’m sat. I open my emails and look at my diary. The computer is already ready. All my settings are saved to the server. It gets noisy without headphones. Either you’re not listening to anything, or some people catch up with news from home, or sports, or something loud to concentrate. It’s definitely warmer on this side of the building. We can all see what everyone else is doing, it helps give a buzz to the place.
For the past few months, I’ve been tidying up the groups in a BIM model. Opening and closing files. Checking that they’re sequenced and linked properly, no duplicates. Making sure their names follow the protocols. Are all the sheets set up and named properly? Are the floor areas correctly calculated? Adjust the visibility settings. Draw new boundary lines. Sometimes we’re given stuff that’s a bit of a mess. This new scheme I’m on is a massive mixed-use development. Lots of residential units. I make sure the facade aligns with brick dimensions, although the bricks are stick-on cladding. It’s easier to get planning permission if we can say the project draws from local heritage.
Do you want a biscuit? We bond over chocolate digestives. The office has stopped supplying them, there’s only fruit available now. There’s a hidden supply of cranberry and white chocolate cookies that the support staff keep locked away for client meetings. If you make friends, they’ll slide you a few packets every few weeks. My new desk neighbour keeps eye-drops out on their desk.
On the internal messaging service there’s a new alert: after a sunny photo of the senior partners at a developers fair, there’s a reminder to attend the lunch lecture, on the big stairs. That means there will be sandwiches, compensation for going without a break, I guess. The cheese wraps are last to be eaten. Everyone seems to be on their phones. Today they’re talking about new window panel products that filter air intake. It will be helpful for building on sites next to busy roads. The speakers hand out free USB sticks after the talk, ready-loaded with the window blocks for specification. We’ve got a whole calendar of stuff going on, into the evenings. It’s a very social office. Each team organises a presentation or an event. Some people present their holidays or the activities they do out of office hours.
We need to make a massing model for a presentation this evening, showing the form of a mixed-use development. I build the form that we’ve been working on in the office and a few other variations that we will show to make our option look better, more considered. I pass blocks of foam through the hot wire and slice them into smaller pieces. We have an option that’s taller than the proposal, and one that’s shorter but wider. I copy these heights and make more blocks with chamfers, some with notches, some with bases. I arrange all the options in a grid on the table so the project architect can choose the most appropriate. We make the client feel like they’ve made the decision. The waste-bin fills up with off-cut cubes of foam.
For a break, I head to the toilets. You can be alone in there. They are totally enclosed, enough space to lie down on the floor. There’s a meditation app people use. Concentrate on your breathing, splash some water on your face.
You could message a friend on the office chat. Could you help me find the light-box? The projector? The archived model? Meet and wander around the office with a purpose. You can pretend you’re being productive together. There are too many items sent to the printers for the administrators to track, especially if you disguise the file-name.
We might bump into people in storage cupboards or the photography studio; searching for rolls of tracing paper, taking a nap or praying. We find a room that hasn’t been tagged, without boundaries.
Log all the hours you work. Then they know how much value they’re getting. You might get a reward at the end of the project.
I pause by the window on a detour to the glazing samples. The city outside eats itself, grows tall, burns, hollows out.
I sit at my desk when I don’t want to make small-talk over lunch.
We reuse the pieces from a model of an unbuilt proposal. They’re practically the same building, anyway.
It is easier to work from our beds than call in sick to the office. The leave system is automated, but you still have to persuade your director to agree to sign the forms. We present evidence of the hours we worked late, the external appointments we had to miss.
We slow down our rate of work. Only certain inputs can be measured. Mistakes are money. We use shortcuts to be efficient. We push for deadlines.
The office stationery cabinet is always replenished. People like using the ‘good’ pens.
The server didn’t update the shared model this afternoon, so our tasks must be performed again.
If you draw on tracing paper, you can deviate from the minimum dimensions. Our activity isn’t tracked when we’re working offline.
The bosses come in less and less often now. We send them last week’s work. At short-notice, they send out the directions for the next competition submission.
In between after-work exercise classes, a union branch is organising in the meeting rooms.
We’ve been drawing something else, together.
The office desks are shifting out of alignment.
